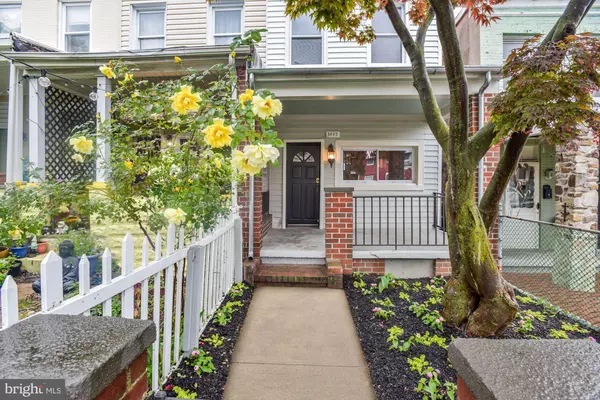$240,000
$234,750
2.2%For more information regarding the value of a property, please contact us for a free consultation.
3445 HICKORY AVE Baltimore, MD 21211
2 Beds
1 Bath
720 SqFt
Key Details
Sold Price $240,000
Property Type Townhouse
Sub Type Interior Row/Townhouse
Listing Status Sold
Purchase Type For Sale
Square Footage 720 sqft
Price per Sqft $333
Subdivision Hampden Historic District
MLS Listing ID MDBA549648
Sold Date 06/24/21
Style Colonial
Bedrooms 2
Full Baths 1
HOA Y/N N
Abv Grd Liv Area 720
Originating Board BRIGHT
Year Built 1900
Annual Tax Amount $3,102
Tax Year 2021
Lot Size 18 Sqft
Property Description
Beautifully renovated rowhome in the bustling Hampden community in close proximity to The Avenue, dining, and entertainment! Arrive into the main level living room through the front porch and experience gorgeous hardwood floors that continue throughout and a gas fireplace with a brick surround that makes a cozy and charming retreat. The kitchen boasts a decorative backsplash, 42 cabinetry, stainless steel appliances, dining area, and granite counters. Relax and unwind in the sun-filled primary bedroom suite featuring built-in shelving, plush carpet, and a soaking tub. Possibilities are endless in the lower level to create your perfect space. Enjoy morning coffee or cool evening sunsets on the front porch or rear fenced patio! Major commuter routes include I-95, I-695, Falls Road, I-83, and potential rear parking makes this a must-see property! Updates: Recently Renovated, Updated Gas Fireplace Central Air and Roof Certified.
Location
State MD
County Baltimore City
Zoning R-7
Rooms
Other Rooms Living Room, Dining Room, Primary Bedroom, Bedroom 2, Kitchen, Basement
Basement Connecting Stairway, Interior Access, Outside Entrance, Rear Entrance, Sump Pump, Walkout Stairs
Interior
Interior Features Carpet, Ceiling Fan(s), Chair Railings, Combination Kitchen/Dining, Dining Area, Floor Plan - Traditional, Kitchen - Table Space, Primary Bath(s), Upgraded Countertops, Wood Floors
Hot Water Electric
Heating Forced Air
Cooling Central A/C
Flooring Hardwood, Carpet
Fireplaces Number 1
Fireplaces Type Gas/Propane, Mantel(s)
Equipment Built-In Microwave, Dishwasher, Dryer, Freezer, Icemaker, Oven - Single, Oven/Range - Gas, Refrigerator, Stainless Steel Appliances, Washer, Water Heater
Fireplace Y
Window Features Casement,Double Pane,Screens,Vinyl Clad
Appliance Built-In Microwave, Dishwasher, Dryer, Freezer, Icemaker, Oven - Single, Oven/Range - Gas, Refrigerator, Stainless Steel Appliances, Washer, Water Heater
Heat Source Natural Gas
Laundry Lower Floor
Exterior
Exterior Feature Patio(s), Porch(es)
Fence Fully
Waterfront N
Water Access N
View Garden/Lawn
Accessibility None
Porch Patio(s), Porch(es)
Parking Type On Street
Garage N
Building
Lot Description Landscaping
Story 3
Sewer Public Sewer
Water Public
Architectural Style Colonial
Level or Stories 3
Additional Building Above Grade, Below Grade
Structure Type 9'+ Ceilings,Dry Wall,High
New Construction N
Schools
Elementary Schools Call School Board
Middle Schools Call School Board
High Schools Call School Board
School District Baltimore City Public Schools
Others
Senior Community No
Tax ID 0313133528 018
Ownership Ground Rent
SqFt Source Estimated
Security Features Main Entrance Lock,Smoke Detector
Special Listing Condition Standard
Read Less
Want to know what your home might be worth? Contact us for a FREE valuation!

Our team is ready to help you sell your home for the highest possible price ASAP

Bought with Curtis McCabe • RE/MAX Advantage Realty






